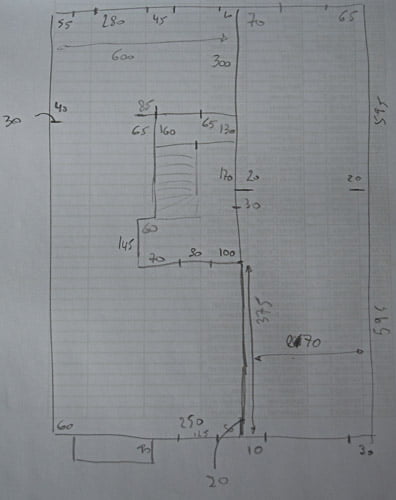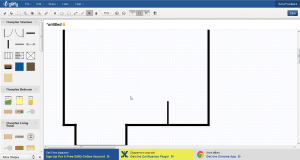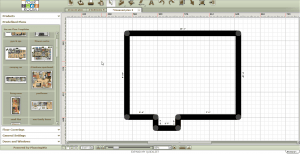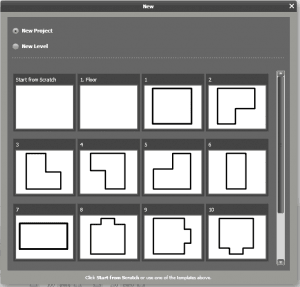 Back in the good old days, you only needed a piece of paper and a pencil to get started on a plan to remodel your room, shed or house. Then you’d most likely end up with a dozen sheets of paper, each with a different version, and by the time you’re ready to tackle the room you’d wonder where you left that final piece of paper on which you drew that plan that just had it all, resulting in frustration before you even started. Luckily for us, technology hasn’t stopped evolving, and so by now there’s a number of options, ranging from the sheet of paper over online floor planners to full featured software suites like Sketchup, Autocad and the likes. For what we want to accomplish the online floor planners suit our needs the best, and so we start our quest for the best online floor planning tool!
Back in the good old days, you only needed a piece of paper and a pencil to get started on a plan to remodel your room, shed or house. Then you’d most likely end up with a dozen sheets of paper, each with a different version, and by the time you’re ready to tackle the room you’d wonder where you left that final piece of paper on which you drew that plan that just had it all, resulting in frustration before you even started. Luckily for us, technology hasn’t stopped evolving, and so by now there’s a number of options, ranging from the sheet of paper over online floor planners to full featured software suites like Sketchup, Autocad and the likes. For what we want to accomplish the online floor planners suit our needs the best, and so we start our quest for the best online floor planning tool!
Before really diving in, screenshots shown below will be clickable, if you want to take a closer look as well.
The blacklist
We’re looking for something
- easy to use
- reasonably fast to get a result
- no need to download any supplementary software
- no obligation to create an account if all you want is just to tinker a little with it.
The candidates
A little online search yielded a number of candidates, in no particular order:
- floorplanner.com
- roomsketcher.com
- planyourroom.com
- 3dream.net
- Best home & garden’s Arrange your room
- gliffy.com
The challenge
I wanted to draw something that wasn’t that hard, but also not so easy that it wouldn’t be any challenge at all for the editor. So what I figured was I’d draw our ground floor again and again, and see how they all stack up against each other. In other words, the challenge is:
Get me an online floor plan of our ground floor as fast, easy and accurate as possible, starting from the following sketch:

Test results
Arrange your room
We have 6 test subjects, and Arrange your room takes spot number 6, for the very simple reason that you cannot even try without having to create an account.
floorplanner.com
Floorplanner has been the go-to tool Chrisje used when planning out our apartment in the past, and then our house when we got the keys. However, you also need to sign up first before you can even try it. I also never really liked to work with it, though I cannot really put my finger on it. It’s very popular though, so it’s not their fault, the problem lies with me.
3dream.net
On number 4 we have 3dream.net. From what I’ve seen you don’t need to get an account, however when you try to get started you are presented with a prompt to download a browser plugin:
 My laptop already is painstakingly slow, so no need to hog it down even further, thanks!
My laptop already is painstakingly slow, so no need to hog it down even further, thanks!
gliffy.com
Spot number 3 presents us gliffy.com. It’s more an online diagram editor, however it also has floor plan capacities. It doesn’t require an account (until you want to save something), and has no need for extra plugins. You build your house by dragging wall after wall to your drawing board, which you can then drag&extend or set exactly through their properties tab.
When I was done creating my outline I wanted to start building my walls indoors. That was when I ran into a problem: I didn’t find an option to measure anything, to place your wall where you want it exactly. The picture below shows my problem: the wall sticking up should be at 2.7m from the right wall, but I couldn’t for the life of it define that…
 I know, you could create another wall exactly 2.7m long and use that one to position the little one sticking up, and so on, but that sounds like a hassle just to get something simple done. However, it did spark my interest as charting possibility, so if one day I need to create a chart of some sort I’ll give it a new try.
I know, you could create another wall exactly 2.7m long and use that one to position the little one sticking up, and so on, but that sounds like a hassle just to get something simple done. However, it did spark my interest as charting possibility, so if one day I need to create a chart of some sort I’ll give it a new try.
planyourroom.com
Planyourroom looks like a promising candidate as well. You can tinker around all you want without signing up and doesn’t require anything extra. They give you a number of options to start your design from, from scratch or a set of predefined ones like a camping car, apartment or penthouse.
 Biggest drawback I found was pretty clear once I started drawing: you must work in imperial units, I haven’t found a way to work in metric units… No way am I going to convert everything I measure just to get it in an editor. Please correct me if I’m wrong, I’d really like to try them once more. This leaves us with only one more candidate to test…
Biggest drawback I found was pretty clear once I started drawing: you must work in imperial units, I haven’t found a way to work in metric units… No way am I going to convert everything I measure just to get it in an editor. Please correct me if I’m wrong, I’d really like to try them once more. This leaves us with only one more candidate to test…
roomsketcher.com
Roomsketcher, just as Planyourroom, doesn’t force you to signup first, doesn’t need any extra plugins and gives you a number of options to start designing from:
 What I really liked about this one is how easy everything goes. Want a wall that’s a bit thicker (or thinner)? Right click, properties, adjust all you want. Want to place a new wall? Point and click for your corners, and while dragging you get all the measurements you could want. It’s also quite fast: in a little over 20 minutes I went from signing up to finishing the ground floor, complete with doors, windows and a staircase! You also get to choose between metric and imperial units, which is really nice of them.
What I really liked about this one is how easy everything goes. Want a wall that’s a bit thicker (or thinner)? Right click, properties, adjust all you want. Want to place a new wall? Point and click for your corners, and while dragging you get all the measurements you could want. It’s also quite fast: in a little over 20 minutes I went from signing up to finishing the ground floor, complete with doors, windows and a staircase! You also get to choose between metric and imperial units, which is really nice of them.
 The biggest downside I found is that you can’t edit wall lengths, so if you want to work super-duper accurate then you’ll have a lot more work getting dimensions right to the last cm. If you can live with an error of a few cm this isn’t as much a problem.
The biggest downside I found is that you can’t edit wall lengths, so if you want to work super-duper accurate then you’ll have a lot more work getting dimensions right to the last cm. If you can live with an error of a few cm this isn’t as much a problem.
Conclusion & afterthoughts
After finding 6 online floor planning tools, only one measured up to what I was looking for, and that’s roomsketcher.com. Maybe I missed a really cool and easy one (if so please tell me), but for now I’ll just stick with roomsketcher until I master Sketchup and/or Autocad.